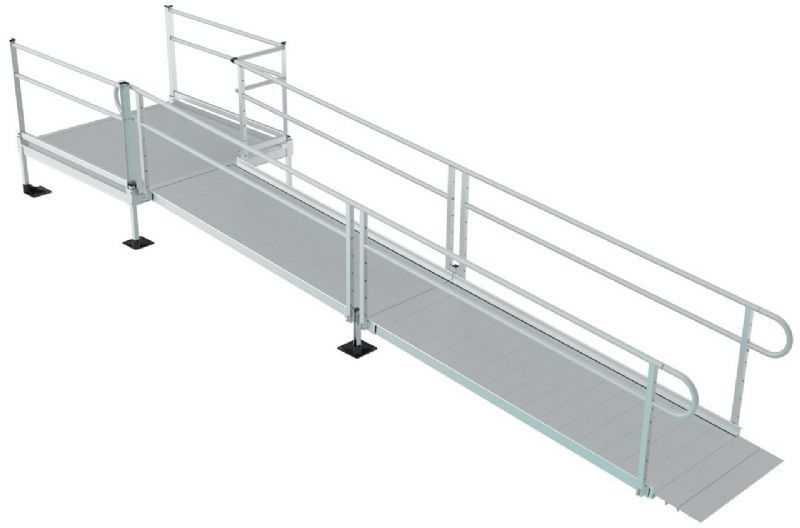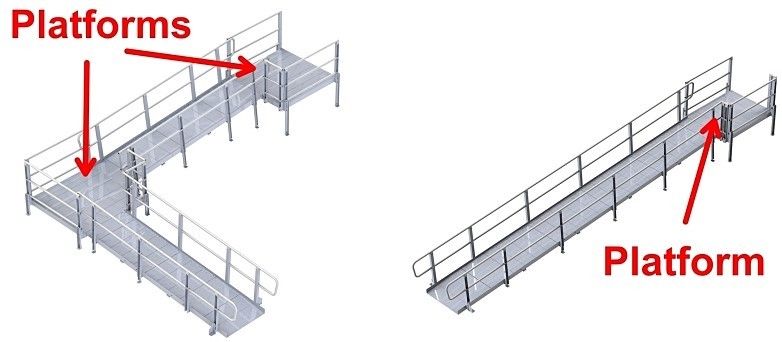Wheelchair Ramps for Homes are available in a wide range of configurations, materials, and models. Configuring a custom wheelchair ramp by yourself is no easy task, so we are here to help you! Below are the questions you must answer before ordering your modular wheelchair ramp.
Questions to Answer Before Ordering
| Once you have answered each of the questions above, email your answers to ramps@rehabmart.com. Please attach all pictures, sketches, diagrams, etc. in your email. A dedicated Rehabmart team will work with a group of engineers to configure your ramp design; this process usually takes 2-4 business days. Once the final ramp design is approved, a Rehabmart team member will contact you with a quote and you will be ready to checkout! |
Diving Deeper into Each Question
Before beginning this process, make sure you understand the undertaking.
Taking photos and recording measurements is the most important part of the process of building a ramp quote. Your dedicated Rehabmart Ramp Coordinator will work with this information to build the most accurate ramp for your needs.
Some hints for photos and measurements:
Keep reading to discover what these measurements mean...
The rise concerns the distance between the bottom of the stairs or ledge needing to be ramped over to the top of the stairs or ledge. This measurement determines what the slope of the ramp will be. We make sure that the slope is appropriate for use and, if necessary, that it is ADA compliant.
The American with Disabilities Act (ADA) introduced a number of requirements for ramps, most importantly the slope of ramps and the use of landings for rest. ADA-compliant ramps require at least a 1:12 ratio of rise to run (slope). An ADA-compliant ramp must have a flat landing at both the top and bottom of each run. Your ramp may need to be ADA compliant if you plan to sell your house or business, or if your local municipality requires it. We recommend checking your municipality’s website for this information. Read more on the Guide to the ADA Accessibility Standards. Homeowners Associations also may mandate ADA compliance for ramps or may indicate that houses may not have any new existing construction. You should clear up any of these questions with your HOA before beginning the ramp quote process.

Flat platforms are sometimes optional and sometimes required. An ADA-compliant ramp must have a flat landing at both the top and bottom of each run. When a ramp must change directions, either to avoid an obstacle or to make sure the ramp fits within certain space restrictions, a flat platform must be used to facilitate the turn. In order to stay ADA-compliant, an intermediary platform at a turn must be at least 60” x 60”.

Sometimes your ramp may need unique ramp sections, like a switchback or unique turns like an S-turn or an L-turn.
Switchbacks are used to turn a ramp around 180 degrees. These are useful in situations where there is limited space to fit a longer ramp. S-turns are useful for navigating around an obstacle without having to change the ramp’s direction while L-turns provide a standard turn similar to adding a platform but are a little larger with more navigating room.
Sometimes, a ramp can be as simple as a straight design coming off of the landing. These designs are best for situations in which there are no space constraints and no obstacles.
This is an important question for anyone looking to build a ramp, but especially for businesses and public-access buildings. You must check with your local municipality before any building project and ensure you are following all codes and regulations. We recommend starting with this website Contacts for Building Codes By State. If you will be working with a contractor, you may also ask them as they will be familiar with codes in your area.

As we mentioned earlier in the article, having an HOA may limit the kinds of construction you may undertake. Always consult with your HOA before beginning a ramp quote and ensure you are following the appropriate guidelines.
Modular wheelchair ramps are made out of aluminum, steel, or wood. Each material has its own list of pros and cons. Variables you should consider are the weather in your area, the composition and strength of your soil, how much your ramp will be used, your budget, building codes, and HOA requirements.
Once you have answered these questions, contact us to configure your modular wheelchair ramp. We have a resident ramp expert that is ready to help! Please reach out to ramps@rehabmart.com.
Lastly, if you need a simpler alternative, check out our Portable Wheelchair Ramp category.

Co-Founder of Rehabmart and an Occupational Therapist since 1993. Mike has spent his professional career working in multiple areas of Occupational Therapy, including pediatrics, geriatrics, hand therapy, ergonomics and inpatient / outpatient rehabilitation. Mike enjoys writing articles that help people solve complex therapeutic problems and make better product choices.